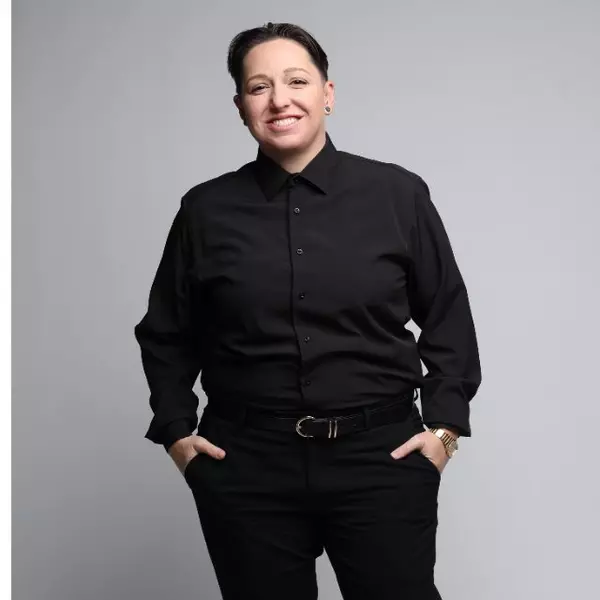Bought with Keller Williams Realty
$395,000
$400,000
1.3%For more information regarding the value of a property, please contact us for a free consultation.
2 Beds
2 Baths
1,149 SqFt
SOLD DATE : 08/20/2025
Key Details
Sold Price $395,000
Property Type Townhouse
Sub Type Townhouse
Listing Status Sold
Purchase Type For Sale
Square Footage 1,149 sqft
Price per Sqft $343
Subdivision Dylan Court
MLS Listing ID 10108849
Sold Date 08/20/25
Style Townhouse
Bedrooms 2
Full Baths 2
HOA Fees $267/mo
HOA Y/N Yes
Abv Grd Liv Area 1,149
Year Built 1982
Annual Tax Amount $3,261
Lot Size 1,742 Sqft
Acres 0.04
Property Sub-Type Townhouse
Source Triangle MLS
Property Description
Welcome to 1300 Dylan Heath Court. This is a beautifully updated 2-bedroom, 2-bathroom townhome located inside the beltline in one of Raleigh's most desirable areas. With an open-concept layout, this home is perfect for entertaining or simply enjoying a cozy night by the fireplace. The modern kitchen features granite countertops and flows seamlessly into the dining and living spaces. Step outside to unwind on your private back patio — the ideal spot for morning coffee or an evening beverage. This prime location puts you just minutes from Village District, NC State University, and Jaycee Park, with easy access to shopping, dining, green spaces, campus attractions, and I-40. Don't miss this opportunity to own a move-in-ready home in the heart of Raleigh!
Location
State NC
County Wake
Zoning RX-3
Direction From Wade Ave East, take a left onto Baez Street, then a right onto Dylan Heath Court. Home will be the last one on the left.
Rooms
Bedroom Description Primary Bedroom, Laundry, Bedroom 2, Primary Bathroom, Bathroom 2, Dining Room, Kitchen, Living Room
Other Rooms [{"RoomType":"Primary Bedroom", "RoomKey":"20250711165727802462000000", "RoomDescription":null, "RoomWidth":10.7, "RoomLevel":"Second", "RoomDimensions":"14.1 x 10.7", "RoomLength":14.1}, {"RoomType":"Laundry", "RoomKey":"20250711165727821800000000", "RoomDescription":null, "RoomWidth":12.1, "RoomLevel":"Second", "RoomDimensions":"8.1 x 12.1", "RoomLength":8.1}, {"RoomType":"Bedroom 2", "RoomKey":"20250711165727840791000000", "RoomDescription":null, "RoomWidth":10.7, "RoomLevel":"Main", "RoomDimensions":"11.2 x 10.7", "RoomLength":11.2}, {"RoomType":"Primary Bathroom", "RoomKey":"20250711165727860404000000", "RoomDescription":null, "RoomWidth":10.7, "RoomLevel":"Second", "RoomDimensions":"8.1 x 10.7", "RoomLength":8.1}, {"RoomType":"Bathroom 2", "RoomKey":"20250711165727880398000000", "RoomDescription":null, "RoomWidth":5, "RoomLevel":"Main", "RoomDimensions":"8 x 5", "RoomLength":8}, {"RoomType":"Dining Room", "RoomKey":"20250711165727900541000000", "RoomDescription":null, "RoomWidth":13.1, "RoomLevel":"Main", "RoomDimensions":"8.4 x 13.1", "RoomLength":8.4}, {"RoomType":"Kitchen", "RoomKey":"20250711165727920960000000", "RoomDescription":null, "RoomWidth":8.7, "RoomLevel":"Main", "RoomDimensions":"8 x 8.7", "RoomLength":8}, {"RoomType":"Living Room", "RoomKey":"20250711165727941226000000", "RoomDescription":null, "RoomWidth":16.5, "RoomLevel":"Main", "RoomDimensions":"14.11 x 16.5", "RoomLength":14.11}]
Primary Bedroom Level Primary Bedroom (Second), Laundry (Second), Bedroom 2 (Main), Primary Bathroom (Second), Bathroom 2 (Main), Dining Room (Main),
Interior
Interior Features Bathtub/Shower Combination, Ceiling Fan(s), Granite Counters, High Ceilings, Shower Only, Smooth Ceilings
Heating Fireplace(s), Forced Air, Natural Gas
Cooling Ceiling Fan(s), Central Air
Flooring Carpet, Vinyl, Tile
Appliance Dishwasher, Disposal, Electric Range, Exhaust Fan, Freezer, Oven, Refrigerator, Water Heater
Laundry Laundry Room, Upper Level
Exterior
View Y/N Yes
Roof Type Asphalt
Porch Patio
Garage No
Private Pool No
Building
Faces From Wade Ave East, take a left onto Baez Street, then a right onto Dylan Heath Court. Home will be the last one on the left.
Story 1
Foundation Slab
Sewer Public Sewer
Water Public
Architectural Style Traditional
Level or Stories 1
Structure Type Fiber Cement
New Construction No
Schools
Elementary Schools Wake - Lacy
Middle Schools Wake - Oberlin
High Schools Wake - Broughton
Others
HOA Fee Include Maintenance Grounds,Maintenance Structure,Pest Control,Trash
Senior Community No
Tax ID 0794969570
Special Listing Condition Standard
Read Less Info
Want to know what your home might be worth? Contact us for a FREE valuation!

Our team is ready to help you sell your home for the highest possible price ASAP

Learn More About LPT Realty
License ID: 334577

