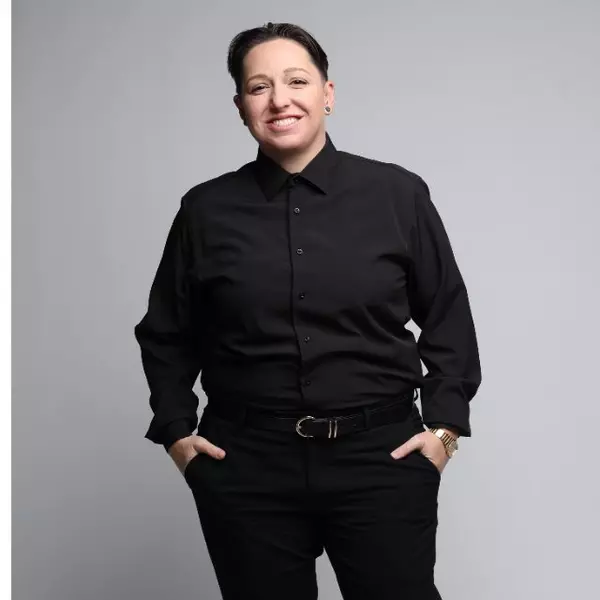Bought with Non Member Office
$200,000
$200,000
For more information regarding the value of a property, please contact us for a free consultation.
1 Bed
2 Baths
1,038 SqFt
SOLD DATE : 07/31/2025
Key Details
Sold Price $200,000
Property Type Condo
Sub Type Condominium
Listing Status Sold
Purchase Type For Sale
Square Footage 1,038 sqft
Price per Sqft $192
Subdivision Avera Place Condos
MLS Listing ID 10086150
Sold Date 07/31/25
Bedrooms 1
Full Baths 1
Half Baths 1
HOA Fees $207/mo
HOA Y/N Yes
Abv Grd Liv Area 1,038
Year Built 2002
Annual Tax Amount $1,950
Property Sub-Type Condominium
Source Triangle MLS
Property Description
This property is Active/Under Contract, being shown for back up offers. It has been changed to that status multiple times, but Doorify is not cooperating. Amazing value! Enjoy effortless living in this first-floor Brier Creek condo — no stairs to climb and just steps from the pool and clubhouse! The beautifully updated kitchen features granite countertops, a stylish ceramic tile backsplash, modern sink, and upgraded plumbing fixtures. The open layout creates a natural flow from the living room, with its cozy corner fireplace, into the bright sunroom — perfect for a home office or quiet retreat. The grand owner's suite is filled with natural light and offers a spacious walk-in closet, while the luxurious bath boasts a soaking tub, separate shower, granite-topped vanity, and contemporary fixtures. Easy-care ceramic tile flooring in the kitchen and baths adds both style and convenience. The rest of the flooring is new premium quality luxury vinyl. Avera Place offers incredible amenities including a large swimming pool, fitness center, tennis and pickleball courts, and multiple playgrounds — all tucked into a vibrant, sought-after Brier Creek location near shopping, dining, and just a short drive to Research Triangle Park.
Location
State NC
County Wake
Community Clubhouse, Fitness Center, Playground, Pool, Tennis Court(S)
Direction Exit Interstate 540 on Glenwood toward Brier Creek, Left on TW Alexander, right into Avera Place on Salem Glen, first right at round about on Centway Park, left on Friedland. Please park in the visitors spaces
Rooms
Bedroom Description Primary Bedroom, Primary Bathroom, Living Room, Kitchen, Dining Room, Office, Entrance Hall, Laundry, Other
Other Rooms [{"RoomType":"Primary Bedroom", "RoomKey":"20250401212848213522000000", "RoomDescription":null, "RoomWidth":11.9, "RoomLevel":"Main", "RoomDimensions":"15.3 x 11.9", "RoomLength":15.3}, {"RoomType":"Primary Bathroom", "RoomKey":"20250401212848233361000000", "RoomDescription":null, "RoomWidth":9.1, "RoomLevel":"Main", "RoomDimensions":"12.9 x 9.1", "RoomLength":12.9}, {"RoomType":"Living Room", "RoomKey":"20250401212848253059000000", "RoomDescription":null, "RoomWidth":12, "RoomLevel":"Main", "RoomDimensions":"16.3 x 12", "RoomLength":16.3}, {"RoomType":"Kitchen", "RoomKey":"20250401212848272105000000", "RoomDescription":null, "RoomWidth":7.4, "RoomLevel":"Main", "RoomDimensions":"8.8 x 7.4", "RoomLength":8.8}, {"RoomType":"Dining Room", "RoomKey":"20250401212848291003000000", "RoomDescription":null, "RoomWidth":8.7, "RoomLevel":"Main", "RoomDimensions":"9.3 x 8.7", "RoomLength":9.3}, {"RoomType":"Office", "RoomKey":"20250401212848310888000000", "RoomDescription":"sun room", "RoomWidth":8.1, "RoomLevel":"Main", "RoomDimensions":"12.1 x 8.1", "RoomLength":12.1}, {"RoomType":"Entrance Hall", "RoomKey":"20250401212848331938000000", "RoomDescription":null, "RoomWidth":5.9, "RoomLevel":"Main", "RoomDimensions":"9.7 x 5.9", "RoomLength":9.7}, {"RoomType":"Laundry", "RoomKey":"20250401212848351747000000", "RoomDescription":null, "RoomWidth":3, "RoomLevel":"Main", "RoomDimensions":"8.1 x 3", "RoomLength":8.1}, {"RoomType":"Other", "RoomKey":"20250401212848370902000000", "RoomDescription":"walk in closet", "RoomWidth":5.7, "RoomLevel":"Main", "RoomDimensions":"5.7 x 5.7", "RoomLength":5.7}]
Primary Bedroom Level Primary Bedroom (Main), Primary Bathroom (Main), Living Room (Main), Kitchen (Main), Dining Room (Main), Office (Main), Entrance
Interior
Interior Features Ceiling Fan(s), Granite Counters, Pantry, Separate Shower, Walk-In Closet(s)
Heating Central, Electric, Forced Air, Heat Pump
Cooling Ceiling Fan(s), Central Air, Electric, Heat Pump
Flooring Carpet, Ceramic Tile, Tile
Fireplaces Type Living Room
Fireplace Yes
Window Features Double Pane Windows
Appliance Disposal, Electric Range, Electric Water Heater, Free-Standing Electric Range, Free-Standing Refrigerator, Microwave, Refrigerator
Laundry Electric Dryer Hookup, In Unit, Inside, Laundry Closet, Main Level, Washer Hookup
Exterior
Exterior Feature Tennis Court(s)
Fence None
Pool Community, Fenced, Heated, In Ground
Community Features Clubhouse, Fitness Center, Playground, Pool, Tennis Court(s)
Utilities Available Cable Connected, Electricity Connected, Sewer Connected, Water Connected, Underground Utilities
View Y/N Yes
View Pool
Roof Type Shingle
Street Surface Asphalt
Handicap Access Accessible Central Living Area, Accessible Closets, Accessible Doors, Accessible Entrance, Accessible Full Bath, Accessible Kitchen, Accessible Washer/Dryer, Accessible Windows, Central Living Area, Common Area, Level Flooring, Visitor Bathroom
Garage No
Private Pool No
Building
Lot Description Close to Clubhouse, Cul-De-Sac, Landscaped, Level
Faces Exit Interstate 540 on Glenwood toward Brier Creek, Left on TW Alexander, right into Avera Place on Salem Glen, first right at round about on Centway Park, left on Friedland. Please park in the visitors spaces
Story 1
Foundation Slab
Sewer Public Sewer
Water Public
Architectural Style Contemporary, Traditional, Transitional
Level or Stories 1
Structure Type Vinyl Siding
New Construction No
Schools
Elementary Schools Wake - Brier Creek
Middle Schools Wake - Pine Hollow
High Schools Wake - Leesville Road
Others
HOA Fee Include Maintenance Grounds,Pest Control,Trash
Senior Community No
Tax ID 101
Special Listing Condition Seller Licensed Real Estate Professional
Read Less Info
Want to know what your home might be worth? Contact us for a FREE valuation!

Our team is ready to help you sell your home for the highest possible price ASAP

Learn More About LPT Realty
License ID: 334577

