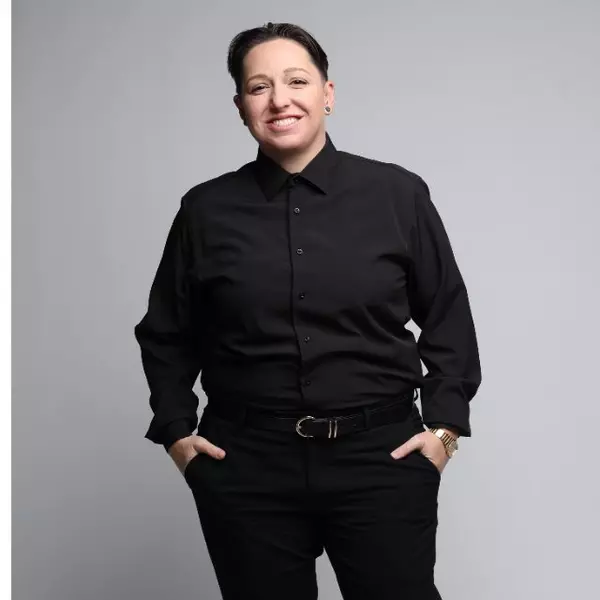Bought with Berkshire Hathaway HomeService
$1,270,000
$1,195,000
6.3%For more information regarding the value of a property, please contact us for a free consultation.
3 Beds
2 Baths
2,759 SqFt
SOLD DATE : 07/31/2025
Key Details
Sold Price $1,270,000
Property Type Single Family Home
Sub Type Single Family Residence
Listing Status Sold
Purchase Type For Sale
Square Footage 2,759 sqft
Price per Sqft $460
Subdivision Drewry Hills
MLS Listing ID 10105376
Sold Date 07/31/25
Style House
Bedrooms 3
Full Baths 2
HOA Y/N No
Abv Grd Liv Area 2,759
Year Built 1958
Annual Tax Amount $8,152
Lot Size 0.460 Acres
Acres 0.46
Property Sub-Type Single Family Residence
Source Triangle MLS
Property Description
An exceptional offering in the sought-after Drewry Hills neighborhood, this beautifully updated residence combines timeless elegance with modern conveniences. Ideally situated, the home features a gourmet chef's kitchen, an expansive walk-in pantry, and an open floor plan designed for both comfort and entertaining. The main level includes three well-appointed bedrooms, among them a spacious primary suite boasting a luxurious oversized shower and a substantial walk-in closet. The lower level offers a versatile living area and dedicated office space, with direct access to a screened porch that overlooks the beautifully landscaped and private 0.46-acre lot. Additional highlights include an attached garage and ample storage throughout, making this home as functional as it is beautiful.
Location
State NC
County Wake
Direction Lassiter Mill past Root Elementary headed towards N. Hills, right on Marlowe, left on Landor, right on Drewry Lane, house up on the right -or- Anderson towards Six Forks, left on E. Drewry Lane, house will be down on the left.
Rooms
Bedroom Description Primary Bedroom, Bedroom 2, Bedroom 3, Primary Bathroom, Bathroom 2, Dining Room, Entrance Hall, Kitchen, Laundry, Living Room, Bonus Room, Office
Other Rooms [{"RoomType":"Primary Bedroom", "RoomKey":"20250625091855101265000000", "RoomDescription":null, "RoomWidth":13.4, "RoomLevel":"Main", "RoomDimensions":"13.1 x 13.4", "RoomLength":13.1}, {"RoomType":"Bedroom 2", "RoomKey":"20250625091855121665000000", "RoomDescription":null, "RoomWidth":11.11, "RoomLevel":"Main", "RoomDimensions":"12.1 x 11.11", "RoomLength":12.1}, {"RoomType":"Bedroom 3", "RoomKey":"20250625091855141132000000", "RoomDescription":null, "RoomWidth":12.4, "RoomLevel":"Main", "RoomDimensions":"14.2 x 12.4", "RoomLength":14.2}, {"RoomType":"Primary Bathroom", "RoomKey":"20250625091855160904000000", "RoomDescription":null, "RoomWidth":11.2, "RoomLevel":"Main", "RoomDimensions":"10.6 x 11.2", "RoomLength":10.6}, {"RoomType":"Bathroom 2", "RoomKey":"20250625091855180663000000", "RoomDescription":null, "RoomWidth":10.5, "RoomLevel":"Main", "RoomDimensions":"7.3 x 10.5", "RoomLength":7.3}, {"RoomType":"Dining Room", "RoomKey":"20250625091855200686000000", "RoomDescription":null, "RoomWidth":10.1, "RoomLevel":"Main", "RoomDimensions":"14.1 x 10.1", "RoomLength":14.1}, {"RoomType":"Entrance Hall", "RoomKey":"20250625091855220235000000", "RoomDescription":null, "RoomWidth":6.8, "RoomLevel":"Main", "RoomDimensions":"7.1 x 6.8", "RoomLength":7.1}, {"RoomType":"Kitchen", "RoomKey":"20250625091855239381000000", "RoomDescription":null, "RoomWidth":14.2, "RoomLevel":"Main", "RoomDimensions":"19.8 x 14.2", "RoomLength":19.8}, {"RoomType":"Laundry", "RoomKey":"20250625091855258385000000", "RoomDescription":null, "RoomWidth":4.11, "RoomLevel":"Main", "RoomDimensions":"9.7 x 4.11", "RoomLength":9.7}, {"RoomType":"Living Room", "RoomKey":"20250625091855277695000000", "RoomDescription":null, "RoomWidth":18.3, "RoomLevel":"Main", "RoomDimensions":"15.8 x 18.3", "RoomLength":15.8}, {"RoomType":"Bonus Room", "RoomKey":"20250625091855297171000000", "RoomDescription":null, "RoomWidth":20.6, "RoomLevel":"Basement", "RoomDimensions":"15.8 x 20.6", "RoomLength":15.8}, {"RoomType":"Office", "RoomKey":"20250625091855317284000000", "RoomDescription":null, "RoomWidth":10.9, "RoomLevel":"Basement", "RoomDimensions":"11.8 x 10.9", "RoomLength":11.8}]
Basement Daylight, Exterior Entry, Interior Entry, Partially Finished
Primary Bedroom Level Primary Bedroom (Main), Bedroom 2 (Main), Bedroom 3 (Main), Primary Bathroom (Main), Bathroom 2 (Main), Dining Room (Main), Entr
Interior
Interior Features Bar, Bathtub/Shower Combination, Bookcases, Dual Closets, Entrance Foyer, Kitchen Island, Nursery, Smooth Ceilings, Walk-In Closet(s), Walk-In Shower, Water Closet, Wet Bar
Heating Forced Air
Cooling Central Air
Flooring Hardwood, Tile
Appliance Dishwasher, Gas Range, Range Hood, Wine Refrigerator
Exterior
Exterior Feature Fenced Yard, Private Yard, Rain Gutters
Garage Spaces 1.0
Fence Back Yard
Utilities Available Electricity Connected, Natural Gas Connected, Sewer Connected, Water Connected
View Y/N Yes
Roof Type Shingle
Porch Screened
Garage Yes
Private Pool No
Building
Lot Description Back Yard, Landscaped, Private
Faces Lassiter Mill past Root Elementary headed towards N. Hills, right on Marlowe, left on Landor, right on Drewry Lane, house up on the right -or- Anderson towards Six Forks, left on E. Drewry Lane, house will be down on the left.
Story 1
Foundation Permanent
Sewer Public Sewer
Water Public
Architectural Style Traditional
Level or Stories 1
Structure Type Brick Veneer
New Construction No
Schools
Elementary Schools Wake - Root
Middle Schools Wake - Oberlin
High Schools Wake - Broughton
Others
Senior Community No
Tax ID 1705659039
Special Listing Condition Standard
Read Less Info
Want to know what your home might be worth? Contact us for a FREE valuation!

Our team is ready to help you sell your home for the highest possible price ASAP

Learn More About LPT Realty
License ID: 334577

