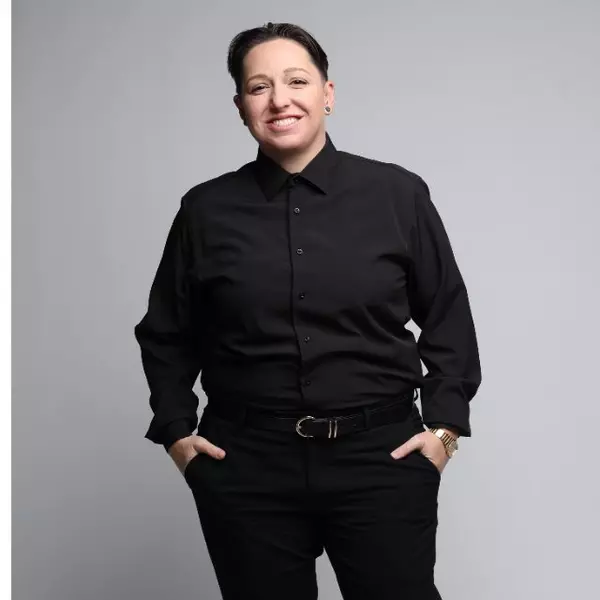Bought with Long & Foster Real Estate INC/Stonehenge
$415,000
$415,000
For more information regarding the value of a property, please contact us for a free consultation.
4 Beds
2 Baths
1,781 SqFt
SOLD DATE : 07/31/2025
Key Details
Sold Price $415,000
Property Type Single Family Home
Sub Type Single Family Residence
Listing Status Sold
Purchase Type For Sale
Square Footage 1,781 sqft
Price per Sqft $233
Subdivision Wakefield
MLS Listing ID 10097792
Sold Date 07/31/25
Style House
Bedrooms 4
Full Baths 2
HOA Fees $51/ann
HOA Y/N Yes
Abv Grd Liv Area 1,781
Year Built 2002
Annual Tax Amount $3,346
Lot Size 7,840 Sqft
Acres 0.18
Property Sub-Type Single Family Residence
Source Triangle MLS
Property Description
3 BEDS ON THE MAIN FLOOR in one of Raleigh's premier neighborhoods, Wakefield Plantation. This 4 BEDROOM HOME couples elusive MAIN-FLOOR LIVING with an incredible location. Almost inside the neighborhood are 7+ restaurants, a brewery, Kerr YMCA, and the Capital Area Greenway with over 100 miles of trail. Looking for amenities? Pool, playground, splash pad, and clubhouse are included in your HOA. The Country Club at Wakefield Plantation is blocks away and provides championship golf, tennis, and pickleball with membership. Impeccably maintained with a BRIGHT, OPEN FLOORPLAN and walk-in storage this home has everything you'll need for years to come. HVAC 2022. Roof 2021. Hot water heater 2022.
Location
State NC
County Wake
Community Clubhouse, Playground, Pool
Direction From 540, go north on Falls of Neuse Rd/New Falls of Neuse Rd. Rt on Spruce Tree Way, second right on Spruce Shadows Lane, 1st right onto Garden Tree Lane.
Rooms
Bedroom Description Primary Bedroom, Entrance Hall, Dining Room, Living Room, Kitchen, Breakfast Room, Bedroom 2, Bedroom 4, Laundry, Bedroom 3
Other Rooms [{"RoomType":"Primary Bedroom", "RoomKey":"20250605105829557020000000", "RoomDescription":null, "RoomWidth":16.2, "RoomLevel":"Main", "RoomDimensions":"11.3 x 16.2", "RoomLength":11.3}, {"RoomType":"Entrance Hall", "RoomKey":"20250605105829574348000000", "RoomDescription":null, "RoomWidth":5.4, "RoomLevel":"Main", "RoomDimensions":"10.3 x 5.4", "RoomLength":10.3}, {"RoomType":"Dining Room", "RoomKey":"20250605105829592793000000", "RoomDescription":null, "RoomWidth":12.1, "RoomLevel":"Main", "RoomDimensions":"10.3 x 12.1", "RoomLength":10.3}, {"RoomType":"Living Room", "RoomKey":"20250605105829610500000000", "RoomDescription":null, "RoomWidth":16.7, "RoomLevel":"Main", "RoomDimensions":"14.2 x 16.7", "RoomLength":14.2}, {"RoomType":"Kitchen", "RoomKey":"20250605105829627954000000", "RoomDescription":null, "RoomWidth":10.8, "RoomLevel":"Main", "RoomDimensions":"8.2 x 10.8", "RoomLength":8.2}, {"RoomType":"Breakfast Room", "RoomKey":"20250605105829645374000000", "RoomDescription":null, "RoomWidth":8, "RoomLevel":"Main", "RoomDimensions":"8.2 x 8", "RoomLength":8.2}, {"RoomType":"Bedroom 2", "RoomKey":"20250605105829662564000000", "RoomDescription":null, "RoomWidth":10, "RoomLevel":"Main", "RoomDimensions":"10.4 x 10", "RoomLength":10.4}, {"RoomType":"Bedroom 4", "RoomKey":"20250605105829679550000000", "RoomDescription":null, "RoomWidth":17.8, "RoomLevel":"Second", "RoomDimensions":"13 x 17.8", "RoomLength":13}, {"RoomType":"Laundry", "RoomKey":"20250605105829699410000000", "RoomDescription":null, "RoomWidth":6.5, "RoomLevel":"Main", "RoomDimensions":"5.6 x 6.5", "RoomLength":5.6}, {"RoomType":"Bedroom 3", "RoomKey":"20250605105829716723000000", "RoomDescription":null, "RoomWidth":10.3, "RoomLevel":"Main", "RoomDimensions":"10 x 10.3", "RoomLength":10}]
Basement Crawl Space
Interior
Interior Features Bathtub Only, Bathtub/Shower Combination, Breakfast Bar, Ceiling Fan(s), Eat-in Kitchen, Entrance Foyer, High Ceilings, High Speed Internet, Kitchen/Dining Room Combination, Living/Dining Room Combination, Open Floorplan, Pantry, Master Downstairs, Room Over Garage, Separate Shower, Shower Only, Smooth Ceilings, Soaking Tub, Storage, Vaulted Ceiling(s), Walk-In Closet(s), Walk-In Shower
Heating Forced Air, Natural Gas
Cooling Central Air
Flooring Carpet, Combination, Vinyl, Wood
Fireplaces Number 1
Fireplaces Type Gas Log
Fireplace Yes
Appliance Electric Cooktop, Gas Water Heater, Microwave
Laundry Laundry Room, Main Level
Exterior
Exterior Feature Fenced Yard, Private Yard, Storage
Garage Spaces 2.0
Fence Back Yard, Fenced, Gate, Perimeter, Wood
Pool Association
Community Features Clubhouse, Playground, Pool
View Y/N Yes
Roof Type Shingle
Street Surface Asphalt
Porch Deck, Front Porch
Garage Yes
Private Pool No
Building
Lot Description Back Yard, City Lot, Front Yard, Interior Lot, Near Golf Course, Rectangular Lot
Faces From 540, go north on Falls of Neuse Rd/New Falls of Neuse Rd. Rt on Spruce Tree Way, second right on Spruce Shadows Lane, 1st right onto Garden Tree Lane.
Story 2
Foundation Permanent
Sewer Public Sewer
Water Public
Architectural Style Ranch
Level or Stories 2
Structure Type Brick,Vinyl Siding
New Construction No
Schools
Elementary Schools Wake - Wakefield
Middle Schools Wake - Wakefield
High Schools Wake - Wakefield
Others
HOA Fee Include None
Senior Community false
Tax ID 1729.02960614.000
Special Listing Condition Standard
Read Less Info
Want to know what your home might be worth? Contact us for a FREE valuation!

Our team is ready to help you sell your home for the highest possible price ASAP

Learn More About LPT Realty
License ID: 334577

