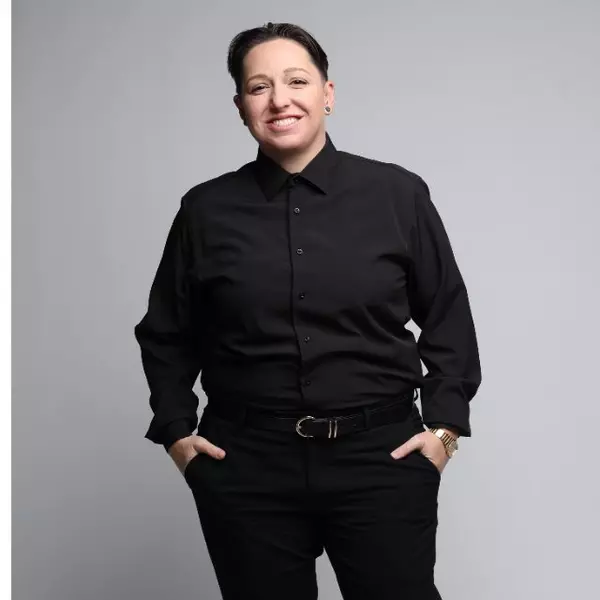Bought with Coldwell Banker HPW
$600,000
$600,000
For more information regarding the value of a property, please contact us for a free consultation.
4 Beds
3 Baths
3,161 SqFt
SOLD DATE : 06/30/2025
Key Details
Sold Price $600,000
Property Type Single Family Home
Sub Type Single Family Residence
Listing Status Sold
Purchase Type For Sale
Square Footage 3,161 sqft
Price per Sqft $189
Subdivision Homemont
MLS Listing ID 10088449
Sold Date 06/30/25
Style House
Bedrooms 4
Full Baths 3
HOA Y/N No
Abv Grd Liv Area 3,161
Year Built 2019
Annual Tax Amount $4,922
Lot Size 0.650 Acres
Acres 0.65
Property Sub-Type Single Family Residence
Source Triangle MLS
Property Description
An OFFER HAS BEEN ACCEPTED. Waiting on delivery of the DDF to change listing status. Step into the charm of 518 Ranch Farm Rd - where comfort, space, and style meet. I boast 4 generous bedrooms, an office for productivity, and a fun-filled game room. My inviting screened porch and spacious deck set the stage for unforgettable moments. With a sprawling 0.65-acre lot, I'm perfect for gardening, play, or peaceful escapes. Nestled in the sought-after 27603 zip code, I'm ready for my next adventure—with you. Come explore your future home today!
Location
State NC
County Wake
Direction From I-40 W take exit 299 toward Hammond Rd. Turn left onto Hammond Rd. Turn right onto Grovemont Rd. Turn left onto Overhill St. Turn left onto Ranch Farm Rd.
Rooms
Bedroom Description Primary Bedroom, Bedroom 2, Office, Bedroom 3, Bedroom 4, Game Room, Family Room, Dining Room, Kitchen, Laundry, Entrance Hall, Other, Other, Other
Other Rooms [{"RoomType":"Primary Bedroom", "RoomKey":"20250410180544315144000000", "RoomDescription":"Rear", "RoomWidth":14, "RoomLevel":"Main", "RoomDimensions":"15 x 14", "RoomLength":15}, {"RoomType":"Bedroom 2", "RoomKey":"20250410180544336064000000", "RoomDescription":"Front", "RoomWidth":10.1, "RoomLevel":"Main", "RoomDimensions":"12.7 x 10.1", "RoomLength":12.7}, {"RoomType":"Office", "RoomKey":"20250410180544356108000000", "RoomDescription":"Center", "RoomWidth":10, "RoomLevel":"Main", "RoomDimensions":"15 x 10", "RoomLength":15}, {"RoomType":"Bedroom 3", "RoomKey":"20250410180544376344000000", "RoomDescription":"Rear", "RoomWidth":15.7, "RoomLevel":"Second", "RoomDimensions":"15.7 x 15.7", "RoomLength":15.7}, {"RoomType":"Bedroom 4", "RoomKey":"20250410180544395994000000", "RoomDescription":"Front", "RoomWidth":10.2, "RoomLevel":"Second", "RoomDimensions":"20.8 x 10.2", "RoomLength":20.8}, {"RoomType":"Game Room", "RoomKey":"20250410180544415517000000", "RoomDescription":null, "RoomWidth":15.4, "RoomLevel":"Second", "RoomDimensions":"18.4 x 15.4", "RoomLength":18.4}, {"RoomType":"Family Room", "RoomKey":"20250410180544434568000000", "RoomDescription":"Rear", "RoomWidth":15, "RoomLevel":"Main", "RoomDimensions":"19.6 x 15", "RoomLength":19.6}, {"RoomType":"Dining Room", "RoomKey":"20250410180544453645000000", "RoomDescription":"Rear", "RoomWidth":10.8, "RoomLevel":"Main", "RoomDimensions":"16.9 x 10.8", "RoomLength":16.9}, {"RoomType":"Kitchen", "RoomKey":"20250410180544473195000000", "RoomDescription":"Center", "RoomWidth":11.7, "RoomLevel":"Main", "RoomDimensions":"14.2 x 11.7", "RoomLength":14.2}, {"RoomType":"Laundry", "RoomKey":"20250410180544492671000000", "RoomDescription":null, "RoomWidth":6, "RoomLevel":"Main", "RoomDimensions":"8.8 x 6", "RoomLength":8.8}, {"RoomType":"Entrance Hall", "RoomKey":"20250410180544512041000000", "RoomDescription":null, "RoomWidth":7.02, "RoomLevel":"Main", "RoomDimensions":"18 x 7.02", "RoomLength":18}, {"RoomType":"Other", "RoomKey":"20250410180544531675000000", "RoomDescription":"Closet bedroom 3", "RoomWidth":10, "RoomLevel":"Second", "RoomDimensions":"13.8 x 10", "RoomLength":13.8}, {"RoomType":"Other", "RoomKey":"20250410180544548678000000", "RoomDescription":"Closet game room", "RoomWidth":5, "RoomLevel":"Second", "RoomDimensions":"15.4 x 5", "RoomLength":15.4}, {"RoomType":"Other", "RoomKey":"20250410180544565820000000", "RoomDescription":"2 Car Garage", "RoomWidth":18, "RoomLevel":"Lower", "RoomDimensions":"20.5 x 18", "RoomLength":20.5}]
Primary Bedroom Level Primary Bedroom (Main), Bedroom 2 (Main), Office (Main), Bedroom 3 (Second), Bedroom 4 (Second), Game Room (Second), Family Room
Interior
Interior Features Beamed Ceilings, Bookcases, Cathedral Ceiling(s), Ceiling Fan(s), Kitchen Island, Open Floorplan, Pantry, Quartz Counters, Vaulted Ceiling(s), Walk-In Shower
Heating Ceiling, Central, Fireplace(s), Heat Pump
Cooling Central Air
Flooring Carpet, Ceramic Tile, Combination, Hardwood
Fireplaces Number 1
Fireplaces Type Family Room
Fireplace Yes
Window Features Blinds
Appliance Built-In Electric Range, Dishwasher, Electric Oven, Gas Cooktop, Microwave, Oven, Propane Cooktop, Water Heater
Laundry Laundry Room, Main Level, Sink
Exterior
Exterior Feature Private Yard
Garage Spaces 2.0
Fence None
Pool None
Community Features None
Utilities Available Electricity Available, Electricity Connected, Septic Available, Septic Connected, Water Available, Water Connected, Propane
View Y/N Yes
Roof Type Shingle
Street Surface Paved
Porch Covered, Deck, Front Porch
Garage Yes
Private Pool No
Building
Lot Description Few Trees, Front Yard, Hardwood Trees, Partially Cleared
Faces From I-40 W take exit 299 toward Hammond Rd. Turn left onto Hammond Rd. Turn right onto Grovemont Rd. Turn left onto Overhill St. Turn left onto Ranch Farm Rd.
Story 2
Foundation Permanent, Raised
Sewer Septic Tank
Water Private, Well
Architectural Style Craftsman, Traditional
Level or Stories 2
Structure Type Fiber Cement,Stone
New Construction No
Schools
Elementary Schools Wake - Smith
Middle Schools Wake - North Garner
High Schools Wake - Garner
Others
Senior Community No
Tax ID 1701434053
Special Listing Condition Standard
Read Less Info
Want to know what your home might be worth? Contact us for a FREE valuation!

Our team is ready to help you sell your home for the highest possible price ASAP

Learn More About LPT Realty
License ID: 334577

