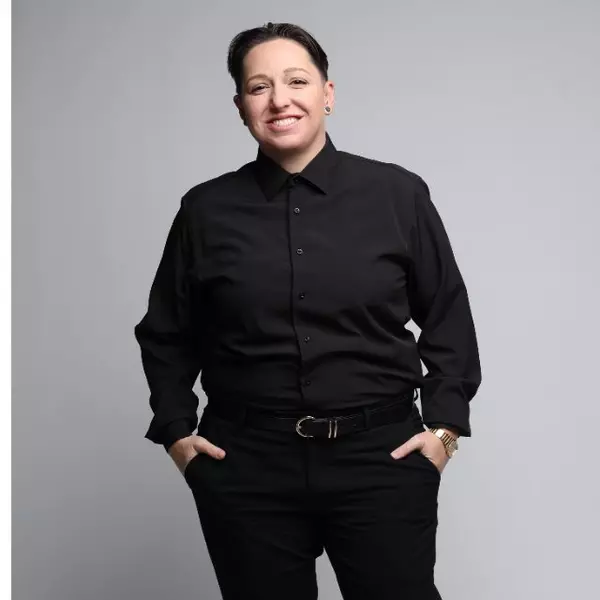Bought with LPT Realty, LLC
$545,000
$550,000
0.9%For more information regarding the value of a property, please contact us for a free consultation.
5 Beds
3 Baths
3,245 SqFt
SOLD DATE : 06/28/2024
Key Details
Sold Price $545,000
Property Type Single Family Home
Sub Type Single Family Residence
Listing Status Sold
Purchase Type For Sale
Square Footage 3,245 sqft
Price per Sqft $167
Subdivision Ashfield Place
MLS Listing ID 10030139
Sold Date 06/28/24
Style Site Built
Bedrooms 5
Full Baths 2
Half Baths 1
HOA Fees $60/mo
HOA Y/N Yes
Abv Grd Liv Area 3,245
Year Built 2010
Annual Tax Amount $3,943
Lot Size 10,018 Sqft
Acres 0.23
Property Sub-Type Single Family Residence
Source Triangle MLS
Property Description
Welcome to your dream home! This stunning 5 bedroom residence in the heart of the coveted Ashfield Place offers an open-concept layout with 3,245 sq ft of living space. The gourmet kitchen, complete with quartz countertops, stainless steel appliances, and a spacious pantry is perfect for culinary enthusiasts. Relax in the luxurious first floor master suite featuring a walk-in closet and a spa-like en-suite bathroom with a soaking tub, walk-in shower, tile floor and dual vanities. Formal DR is the perfect office. Located just minutes from top-rated schools, Duke & UNC, shopping centers, and lush parks, this home offers convenience and a vibrant community lifestyle. Recent updates include new engineered wood floors in living room & side room on main floor, new HVAC on first floor, new carpet throughout, new refrigerator, new dishwasher, new disposal, new microwave, & new roof. Neighborhood pool & playground. Large deck & flat backyard. Don't miss your chance to own this exceptional property - schedule a showing today!
Location
State NC
County Durham
Community Playground, Pool
Zoning PDR
Direction North on Guess Rd. to Right into Ashfield Place entrance on Ashfield Drive, Right on Paces Ferry, a 2nd Right on Paces Ferry, Left on Black Boulder, Left on Brightfield Lane. Home is on Left.
Rooms
Bedroom Description Primary Bedroom, Bedroom 2, Bedroom 3, Bedroom 4, Bedroom 5, Bonus Room, Office, Kitchen, Breakfast Room, Sunroom, Family Room
Other Rooms [{"RoomType":"Primary Bedroom", "RoomKey":"20240528223031010515000000", "RoomDescription":null, "RoomWidth":15.3, "RoomLevel":"Main", "RoomDimensions":"16 x 15.3", "RoomLength":16}, {"RoomType":"Bedroom 2", "RoomKey":"20240528223031028424000000", "RoomDescription":null, "RoomWidth":13, "RoomLevel":"Second", "RoomDimensions":"17.7 x 13", "RoomLength":17.7}, {"RoomType":"Bedroom 3", "RoomKey":"20240528223031045836000000", "RoomDescription":null, "RoomWidth":11.6, "RoomLevel":"Second", "RoomDimensions":"16.3 x 11.6", "RoomLength":16.3}, {"RoomType":"Bedroom 4", "RoomKey":"20240528223031062984000000", "RoomDescription":null, "RoomWidth":11.7, "RoomLevel":"Second", "RoomDimensions":"15.2 x 11.7", "RoomLength":15.2}, {"RoomType":"Bedroom 5", "RoomKey":"20240528223031080748000000", "RoomDescription":null, "RoomWidth":10, "RoomLevel":"Second", "RoomDimensions":"19.1 x 10", "RoomLength":19.1}, {"RoomType":"Bonus Room", "RoomKey":"20240528223031098533000000", "RoomDescription":null, "RoomWidth":9.6, "RoomLevel":"Second", "RoomDimensions":"13.1 x 9.6", "RoomLength":13.1}, {"RoomType":"Office", "RoomKey":"20240528223031113633000000", "RoomDescription":null, "RoomWidth":12.1, "RoomLevel":"Main", "RoomDimensions":"13 x 12.1", "RoomLength":13}, {"RoomType":"Kitchen", "RoomKey":"20240528223031130797000000", "RoomDescription":null, "RoomWidth":12.4, "RoomLevel":"Main", "RoomDimensions":"13 x 12.4", "RoomLength":13}, {"RoomType":"Breakfast Room", "RoomKey":"20240528223031147978000000", "RoomDescription":null, "RoomWidth":9.4, "RoomLevel":"Main", "RoomDimensions":"11 x 9.4", "RoomLength":11}, {"RoomType":"Sunroom", "RoomKey":"20240528223031165355000000", "RoomDescription":null, "RoomWidth":11, "RoomLevel":"Main", "RoomDimensions":"12.7 x 11", "RoomLength":12.7}, {"RoomType":"Family Room", "RoomKey":"20240528223031182646000000", "RoomDescription":null, "RoomWidth":14.3, "RoomLevel":"Main", "RoomDimensions":"18.5 x 14.3", "RoomLength":18.5}]
Interior
Interior Features Ceiling Fan(s), Crown Molding, Dual Closets, Eat-in Kitchen, Entrance Foyer, High Ceilings, Open Floorplan, Pantry, Smooth Ceilings, Tray Ceiling(s), Vaulted Ceiling(s), Walk-In Closet(s), Walk-In Shower, Water Closet
Heating Forced Air, Natural Gas
Cooling Central Air, Dual, Electric
Flooring Carpet, Hardwood, Tile, Vinyl
Fireplaces Number 1
Fireplaces Type Family Room, Gas Log
Fireplace Yes
Window Features Blinds
Appliance Dishwasher, Disposal, Gas Range, Gas Water Heater, Microwave, Refrigerator, Stainless Steel Appliance(s)
Laundry Laundry Room, Main Level
Exterior
Garage Spaces 2.0
Pool Community, In Ground
Community Features Playground, Pool
View Y/N Yes
Roof Type Shingle
Porch Deck, Front Porch
Garage Yes
Private Pool No
Building
Lot Description Back Yard, Front Yard, Level
Faces North on Guess Rd. to Right into Ashfield Place entrance on Ashfield Drive, Right on Paces Ferry, a 2nd Right on Paces Ferry, Left on Black Boulder, Left on Brightfield Lane. Home is on Left.
Story 2
Foundation Block
Sewer Public Sewer
Water Public
Architectural Style Transitional
Level or Stories 2
Structure Type Brick,Fiber Cement
New Construction No
Schools
Elementary Schools Durham - Eno Valley
Middle Schools Durham - Carrington
High Schools Durham - Northern
Others
HOA Fee Include Maintenance Grounds
Tax ID 0825121462
Special Listing Condition Standard
Read Less Info
Want to know what your home might be worth? Contact us for a FREE valuation!

Our team is ready to help you sell your home for the highest possible price ASAP

Learn More About LPT Realty
License ID: 334577

