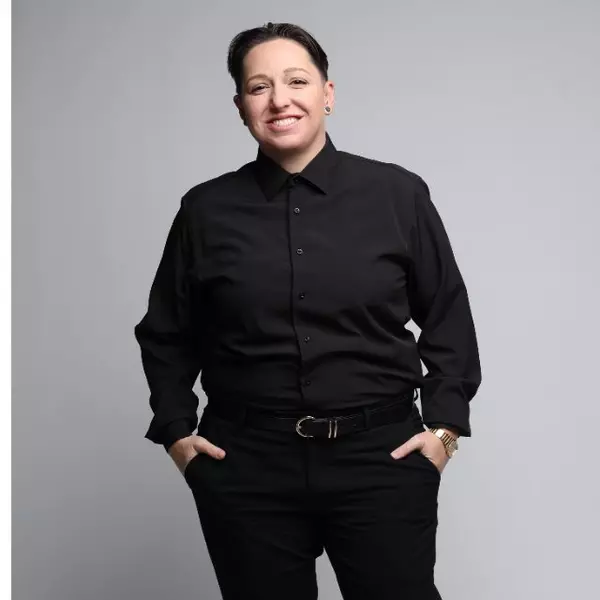Bought with Coldwell Banker Advantage
$450,500
$425,000
6.0%For more information regarding the value of a property, please contact us for a free consultation.
4 Beds
3 Baths
2,436 SqFt
SOLD DATE : 06/22/2023
Key Details
Sold Price $450,500
Property Type Single Family Home
Sub Type Single Family Residence
Listing Status Sold
Purchase Type For Sale
Square Footage 2,436 sqft
Price per Sqft $184
Subdivision Heritage
MLS Listing ID 2510124
Sold Date 06/22/23
Style Site Built
Bedrooms 4
Full Baths 2
Half Baths 1
HOA Fees $23/ann
HOA Y/N Yes
Abv Grd Liv Area 2,436
Year Built 2004
Annual Tax Amount $3,580
Lot Size 7,840 Sqft
Acres 0.18
Property Sub-Type Single Family Residence
Source Triangle MLS
Property Description
Looking for a peaceful retreat in an amazing location? Welcome HOME to this traditional property full of charm! Move-in ready with hardwood flooring throughout the main level and a spacious kitchen, breakfast area, and living room that flows to the deck. Upstairs you will find TWO bonus rooms to use as you choose and a lovely screened-in balcony for relaxing. Enjoy the convenience of walking to the nearby greenway systems, and shop at the amenities just minutes from you in historic Downtown Wake Forest. NEW ROOF 2021, HVAC 2022
Location
State NC
County Wake
Direction US-1 N (Capital Blvd). Turn Right onto S. Main St. Turn Right onto Rogers Rd. Left onto S. Franklin St. Take 2nd Right onto Meadow Flowers Ave. Immediate Right onto Heritage Garden St. 1st Left onto Alba Rose Ave. Right onto Curly Willow Ln.
Rooms
Bedroom Description Entrance Hall, Living Room, Dining Room, Family Room, Kitchen, Breakfast Room, Primary Bedroom, Bedroom 2, Bedroom 3, Utility Room, Bonus Room, Other, Other
Other Rooms [{"RoomType":"Entrance Hall", "RoomKey":"20230809073306336656000000", "RoomDescription":null, "RoomWidth":null, "RoomLevel":"Main", "RoomDimensions":null, "RoomLength":null}, {"RoomType":"Living Room", "RoomKey":"20230809073306384528000000", "RoomDescription":null, "RoomWidth":null, "RoomLevel":"Main", "RoomDimensions":null, "RoomLength":null}, {"RoomType":"Dining Room", "RoomKey":"20230809073306435639000000", "RoomDescription":null, "RoomWidth":null, "RoomLevel":"Main", "RoomDimensions":null, "RoomLength":null}, {"RoomType":"Family Room", "RoomKey":"20230809073306492174000000", "RoomDescription":null, "RoomWidth":null, "RoomLevel":"Main", "RoomDimensions":null, "RoomLength":null}, {"RoomType":"Kitchen", "RoomKey":"20230809073306560804000000", "RoomDescription":null, "RoomWidth":null, "RoomLevel":"Main", "RoomDimensions":null, "RoomLength":null}, {"RoomType":"Breakfast Room", "RoomKey":"20230809073306624174000000", "RoomDescription":null, "RoomWidth":null, "RoomLevel":"Main", "RoomDimensions":null, "RoomLength":null}, {"RoomType":"Primary Bedroom", "RoomKey":"20230809073306690960000000", "RoomDescription":null, "RoomWidth":null, "RoomLevel":"Second", "RoomDimensions":null, "RoomLength":null}, {"RoomType":"Bedroom 2", "RoomKey":"20230809073306767280000000", "RoomDescription":null, "RoomWidth":null, "RoomLevel":"Second", "RoomDimensions":null, "RoomLength":null}, {"RoomType":"Bedroom 3", "RoomKey":"20230809073306835878000000", "RoomDescription":null, "RoomWidth":null, "RoomLevel":"Second", "RoomDimensions":null, "RoomLength":null}, {"RoomType":"Utility Room", "RoomKey":"20230809073306907533000000", "RoomDescription":null, "RoomWidth":null, "RoomLevel":"Second", "RoomDimensions":null, "RoomLength":null}, {"RoomType":"Bonus Room", "RoomKey":"20230809073306973802000000", "RoomDescription":null, "RoomWidth":null, "RoomLevel":"Second", "RoomDimensions":null, "RoomLength":null}, {"RoomType":"Other", "RoomKey":"20230809073307045894000000", "RoomDescription":"Bonus #2", "RoomWidth":null, "RoomLevel":"Third", "RoomDimensions":null, "RoomLength":null}, {"RoomType":"Other", "RoomKey":"20230809073307052043000000", "RoomDescription":"Balcony", "RoomWidth":null, "RoomLevel":"Second", "RoomDimensions":null, "RoomLength":null}]
Basement Crawl Space
Interior
Interior Features Eat-in Kitchen, Entrance Foyer, Storage
Heating Electric, Floor Furnace, Natural Gas
Cooling Central Air
Flooring Carpet, Hardwood
Fireplaces Number 1
Fireplace Yes
Appliance Electric Water Heater
Laundry Upper Level
Exterior
Garage Spaces 2.0
View Y/N Yes
Porch Deck, Porch
Garage Yes
Private Pool No
Building
Faces US-1 N (Capital Blvd). Turn Right onto S. Main St. Turn Right onto Rogers Rd. Left onto S. Franklin St. Take 2nd Right onto Meadow Flowers Ave. Immediate Right onto Heritage Garden St. 1st Left onto Alba Rose Ave. Right onto Curly Willow Ln.
Architectural Style Traditional, Transitional
Structure Type Fiber Cement
New Construction No
Schools
Elementary Schools Wake - Heritage
Middle Schools Wake - Heritage
High Schools Wake - Heritage
Read Less Info
Want to know what your home might be worth? Contact us for a FREE valuation!

Our team is ready to help you sell your home for the highest possible price ASAP

Learn More About LPT Realty
License ID: 334577

